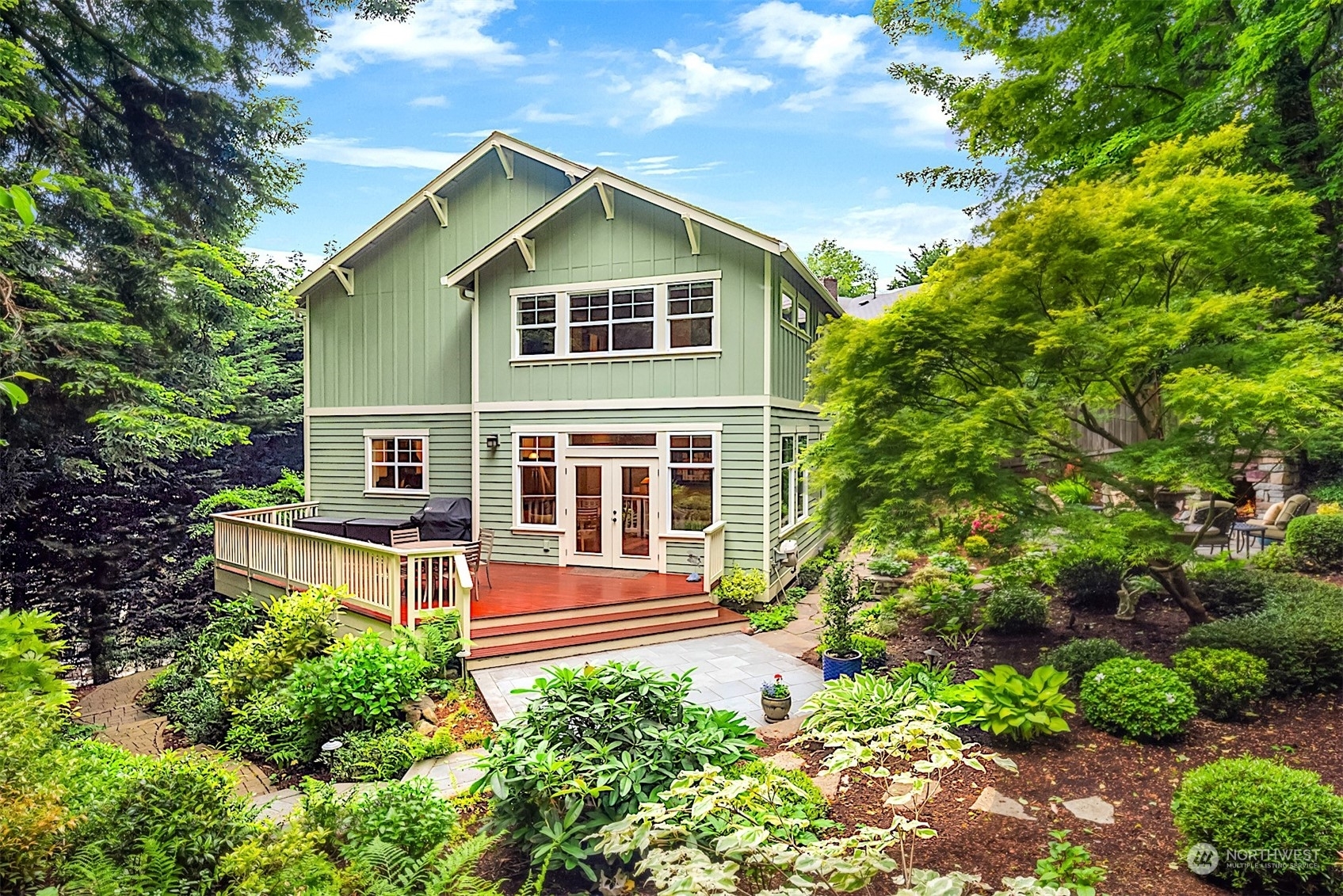


Sold
Listing Courtesy of:  Northwest MLS / Berkshire Hathaway Hs Nw and Windermere Real Estate Co.
Northwest MLS / Berkshire Hathaway Hs Nw and Windermere Real Estate Co.
 Northwest MLS / Berkshire Hathaway Hs Nw and Windermere Real Estate Co.
Northwest MLS / Berkshire Hathaway Hs Nw and Windermere Real Estate Co. 7924 45th Avenue SW Seattle, WA 98136
Sold on 09/10/2024
$1,850,000 (USD)
MLS #:
2247621
2247621
Taxes
$13,155(2023)
$13,155(2023)
Lot Size
0.39 acres
0.39 acres
Type
Single-Family Home
Single-Family Home
Year Built
2006
2006
Style
2 Stories W/Bsmnt
2 Stories W/Bsmnt
Views
See Remarks, Territorial
See Remarks, Territorial
School District
Seattle
Seattle
County
King County
King County
Community
Lincoln Park
Lincoln Park
Listed By
Larissa C. Wilson, Berkshire Hathaway Hs Nw
Bought with
Blake Budden, Windermere Real Estate Co.
Blake Budden, Windermere Real Estate Co.
Source
Northwest MLS as distributed by MLS Grid
Last checked Feb 18 2026 at 8:33 PM PST
Northwest MLS as distributed by MLS Grid
Last checked Feb 18 2026 at 8:33 PM PST
Bathroom Details
- Full Bathrooms: 3
- Half Bathroom: 1
Interior Features
- Dining Room
- Disposal
- Fireplace
- French Doors
- Double Pane/Storm Window
- Bath Off Primary
- Sprinkler System
- Wall to Wall Carpet
- Vaulted Ceiling(s)
- Ceramic Tile
- Ceiling Fan(s)
- Walk-In Closet(s)
- Security System
- Hot Tub/Spa
- Dishwasher(s)
- Dryer(s)
- Refrigerator(s)
- Stove(s)/Range(s)
- Washer(s)
Subdivision
- Lincoln Park
Lot Information
- Dead End Street
- Paved
- Cul-De-Sac
Property Features
- Deck
- Fenced-Partially
- Gas Available
- Patio
- Sprinkler System
- Outbuildings
- Cable Tv
- High Speed Internet
- Fireplace: Gas
- Fireplace: 1
- Foundation: Poured Concrete
Heating and Cooling
- Forced Air
- 90%+ High Efficiency
Basement Information
- Daylight
- Finished
Flooring
- Carpet
- Travertine
- Ceramic Tile
- Engineered Hardwood
Exterior Features
- Wood
- Cement Planked
- Roof: Composition
Utility Information
- Sewer: Sewer Connected
- Fuel: Natural Gas
School Information
- High School: West Seattle High
Parking
- Attached Garage
Stories
- 2
Living Area
- 3,730 sqft
Listing Price History
Date
Event
Price
% Change
$ (+/-)
Jul 24, 2024
Price Changed
$1,850,000
-5%
-$100,000
Jun 26, 2024
Price Changed
$1,950,000
-10%
-$210,000
Jun 05, 2024
Listed
$2,160,000
-
-
Additional Listing Info
- Buyer Brokerage Compensation: 2.5
Buyer's Brokerage Compensation not binding unless confirmed by separate agreement among applicable parties.
Disclaimer: Based on information submitted to the MLS GRID as of 2/18/26 12:33. All data is obtained from various sources and may not have been verified by Windermere Real Estate Services Company, Inc. or MLS GRID. Supplied Open House Information is subject to change without notice. All information should be independently reviewed and verified for accuracy. Properties may or may not be listed by the office/agent presenting the information.

Description